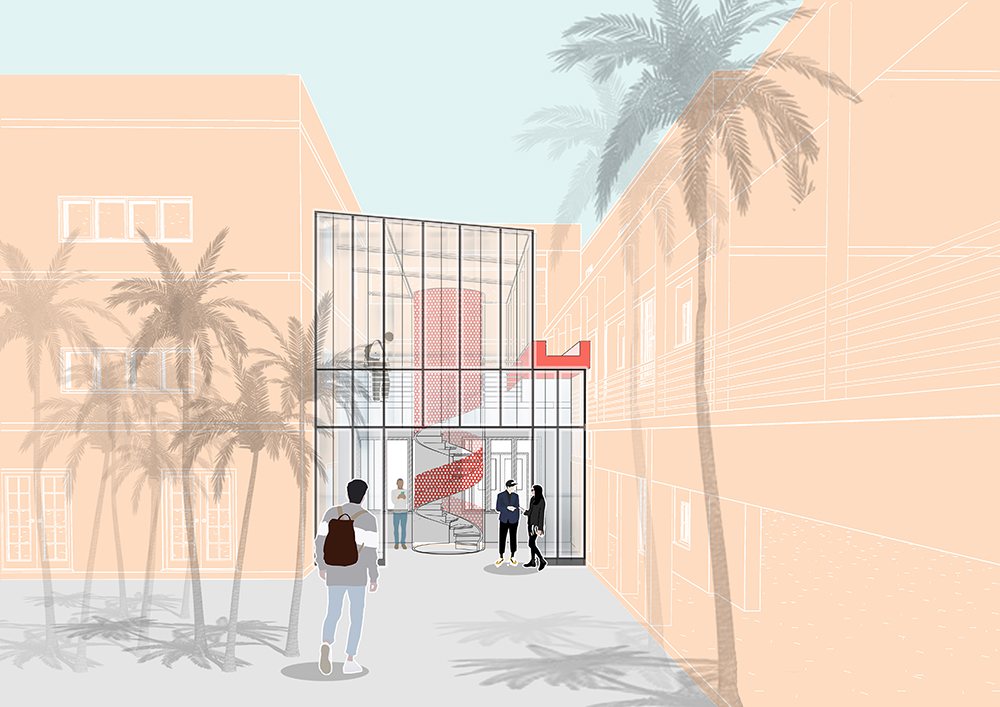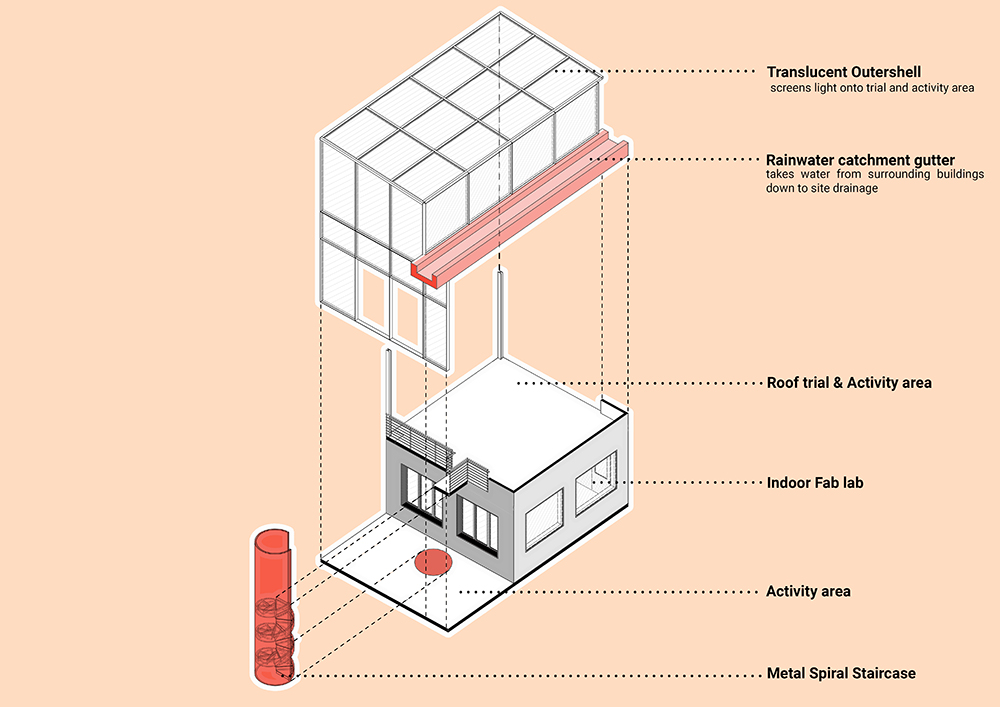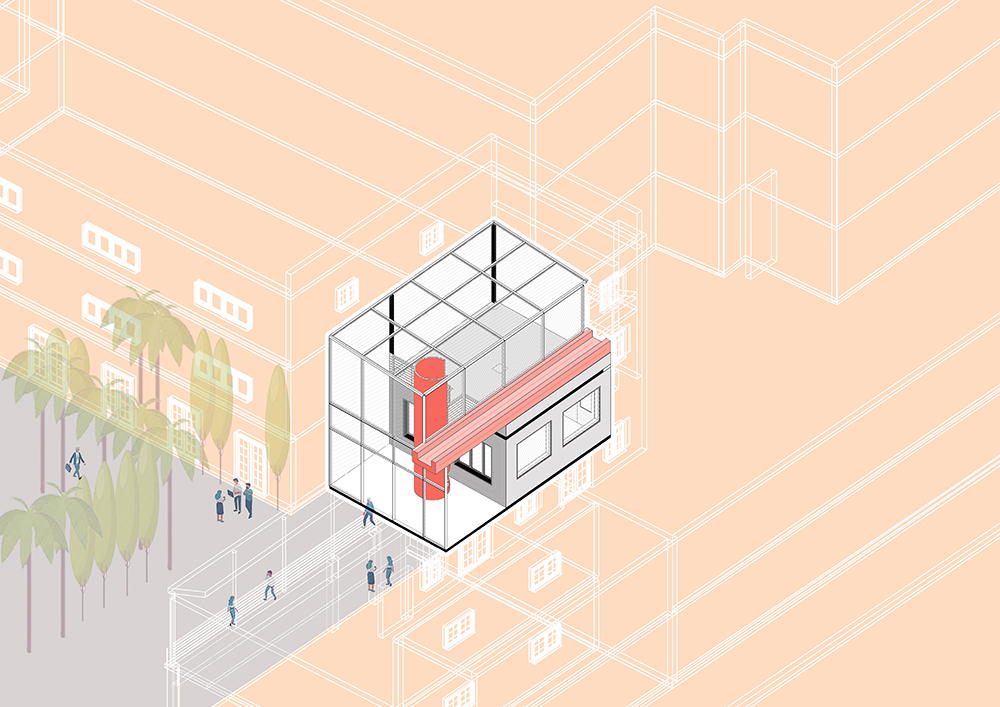Designed as an insert in a century old institutional building, the strategy was to minimize the use of materials and emphasize on key elements of the building. The proposed Fabrication Lab (FAB LAB) stands out in the chaotic context through the use of translucent polycarbonate sheets along with perforated metal stairs. The design incorporates the use of sustainable principles such as rainwater harvesting and natural daylighting into the space. The spiral stair is used to get in the newly added work space on top of the existing ground storey structure.
Client: VJTI College, Mumbai
Designer: Liminal Design Studio
Year: 2020
Program: Laboratory & Innovation
Area: 2000 Sq. Ft.



